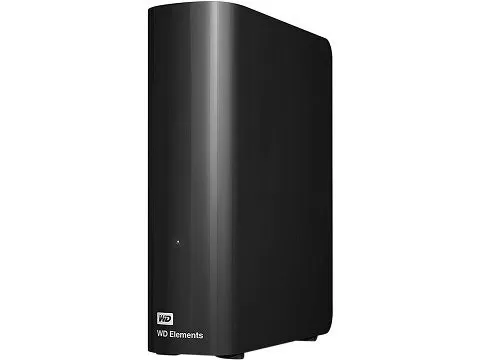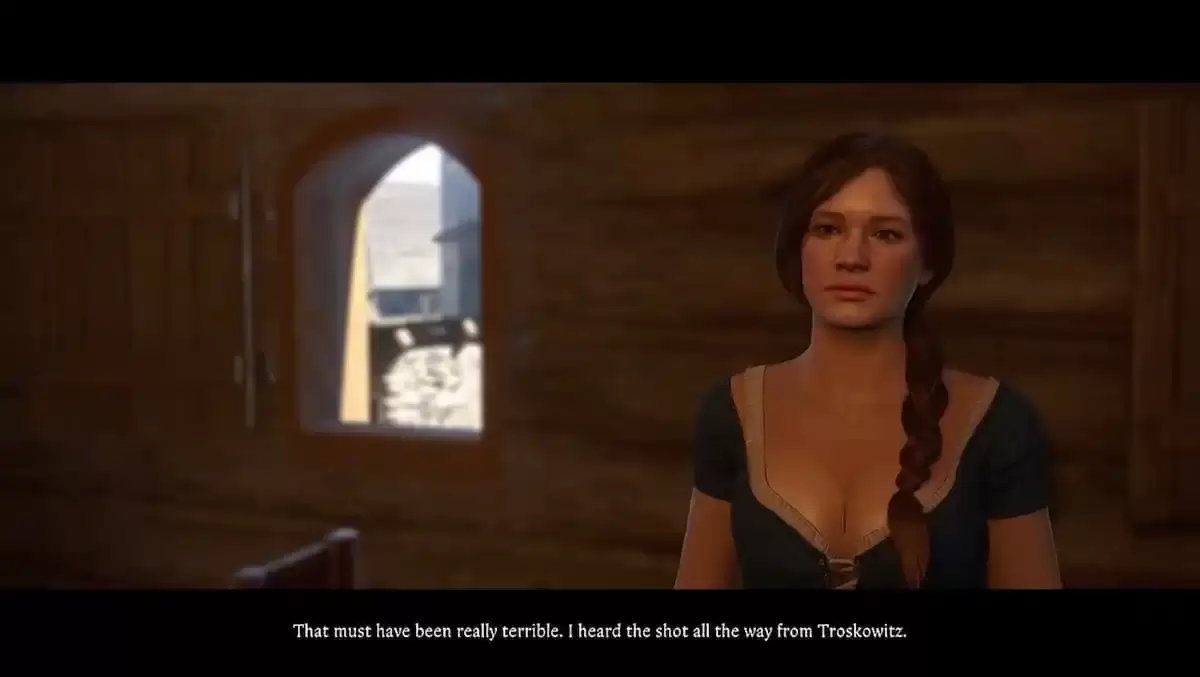Effortlessly design stunning 3D floor plans with Smart Home Design! Quickly and easily create detailed 3D models and furnish them to your exact preferences. Generate high-resolution images perfect for impressing clients and partners. Experience your design firsthand with the immersive first-person mode. Whether you're planning a new build or redecorating your home, Smart Home Design streamlines the process.
Key Features:
- Extensive furniture libraries for realistic interior design.
- Immersive 3D viewer with fly-cam and first-person modes.
- High-resolution image export for professional presentations.
- Advanced filtering options for precise design control.
- Realistic lighting and shadow effects.
- Customizable skymaps for diverse atmospheric settings.
- Integrated measurement tools for accurate planning.




















